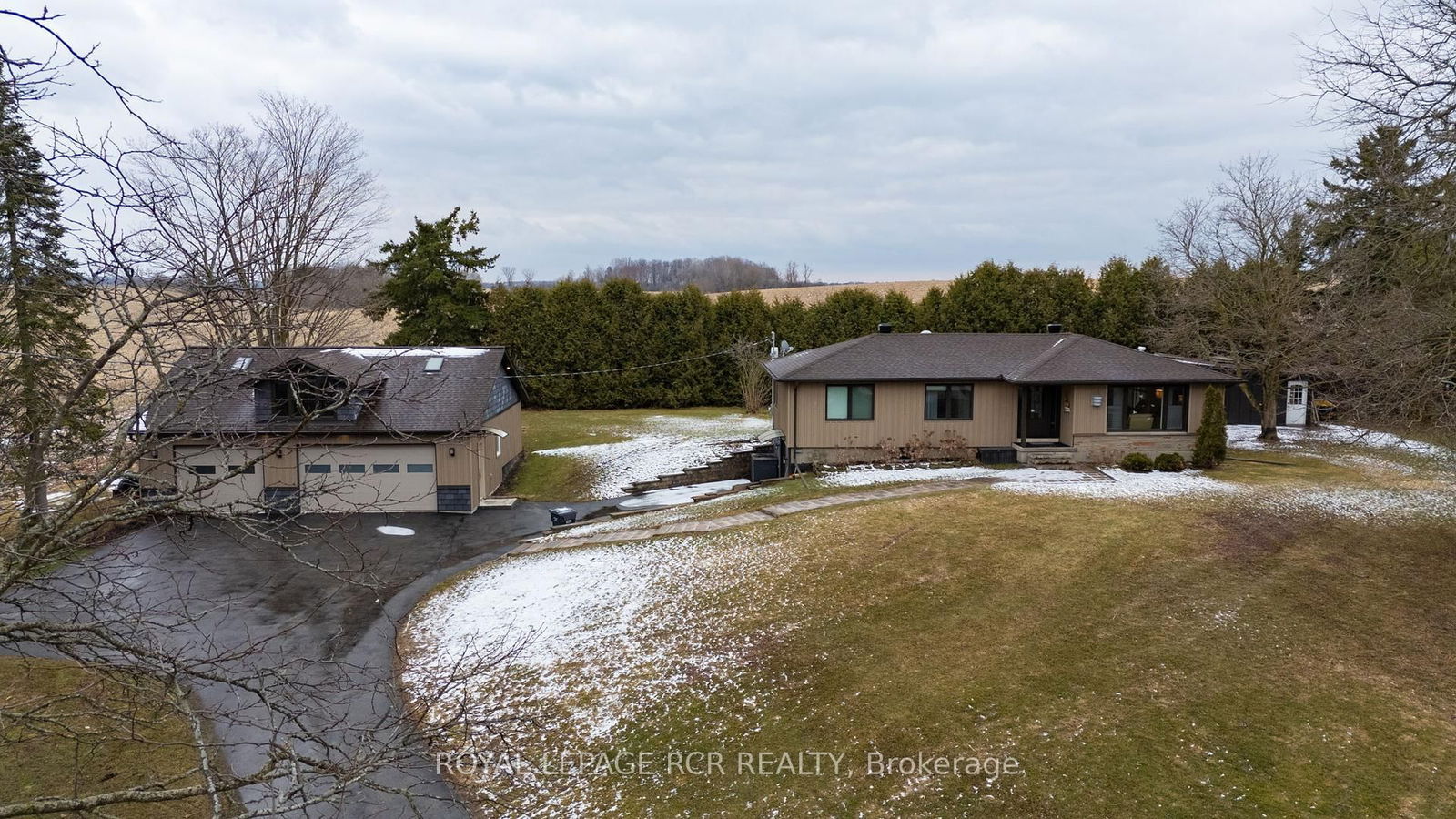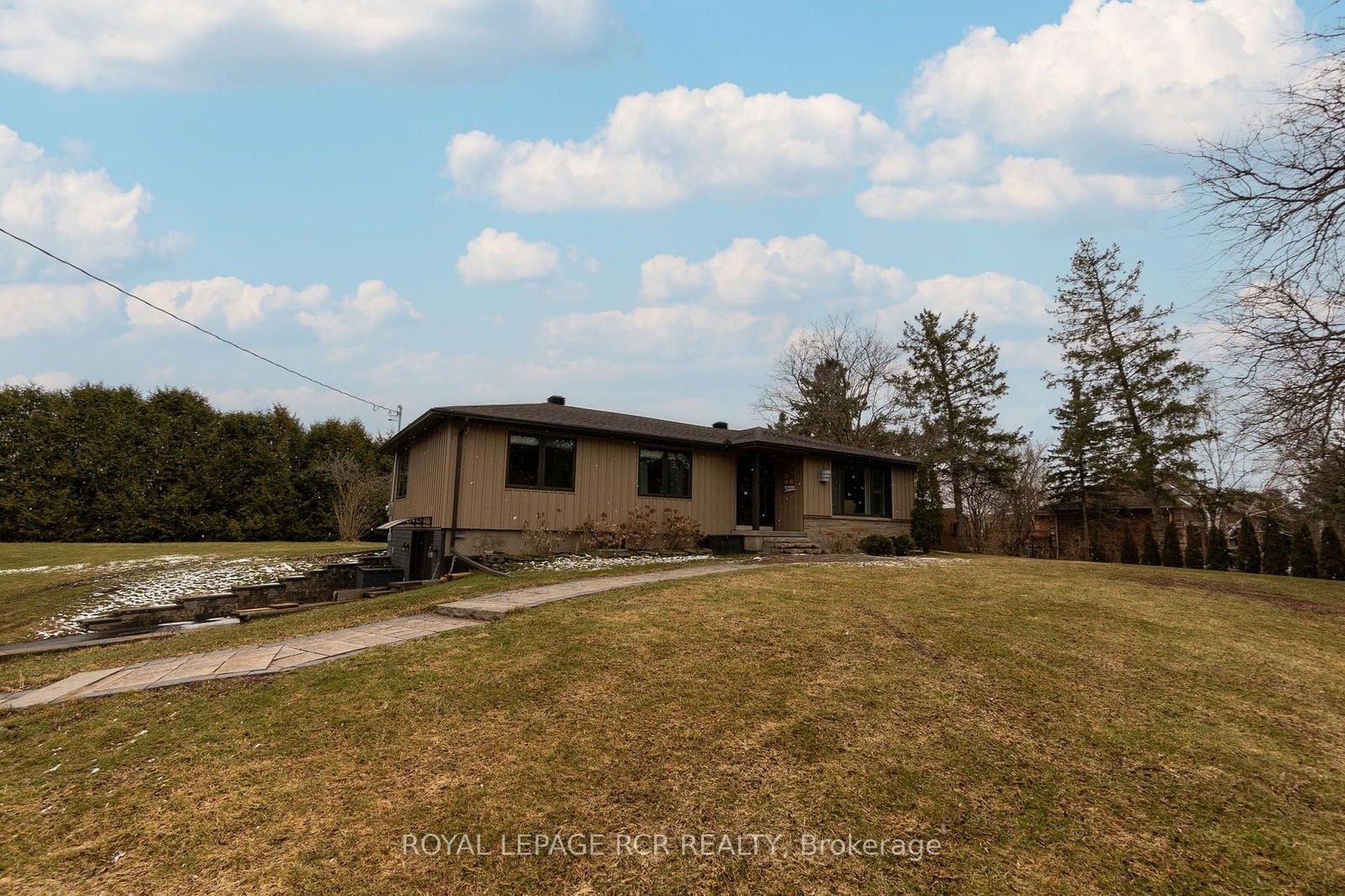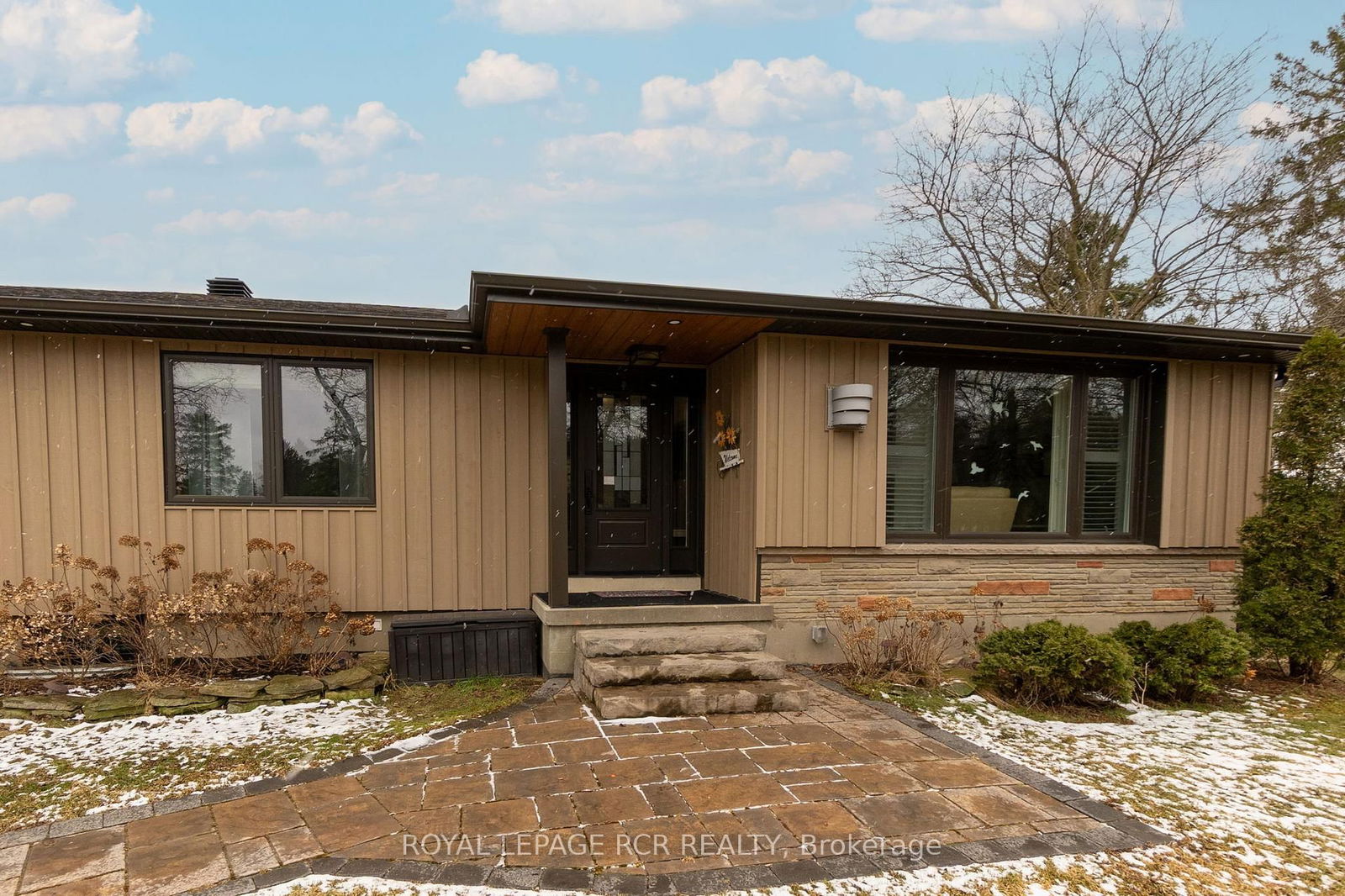Overview
-
Property Type
Detached, Bungalow
-
Bedrooms
2 + 1
-
Bathrooms
2
-
Basement
Fin W/O + Full
-
Kitchen
1
-
Total Parking
10 (4 Detached Garage)
-
Lot Size
206.38x194.45 (Feet)
-
Taxes
$5,406.00 (2024)
-
Type
Freehold
Property description for 9213 Castlederg Sideroad, Caledon, Rural Caledon, L7E 0S8
Property History for 9213 Castlederg Sideroad, Caledon, Rural Caledon, L7E 0S8
This property has been sold 2 times before.
To view this property's sale price history please sign in or register
Estimated price
Local Real Estate Price Trends
Active listings
Average Selling Price of a Detached
May 2025
$1,630,132
Last 3 Months
$1,674,445
Last 12 Months
$1,649,131
May 2024
$1,546,756
Last 3 Months LY
$1,712,241
Last 12 Months LY
$1,839,384
Change
Change
Change
Historical Average Selling Price of a Detached in Rural Caledon
Average Selling Price
3 years ago
$2,136,708
Average Selling Price
5 years ago
$1,228,810
Average Selling Price
10 years ago
$825,859
Change
Change
Change
Number of Detached Sold
May 2025
21
Last 3 Months
21
Last 12 Months
21
May 2024
27
Last 3 Months LY
27
Last 12 Months LY
20
Change
Change
Change
How many days Detached takes to sell (DOM)
May 2025
29
Last 3 Months
28
Last 12 Months
34
May 2024
31
Last 3 Months LY
33
Last 12 Months LY
32
Change
Change
Change
Average Selling price
Inventory Graph
Mortgage Calculator
This data is for informational purposes only.
|
Mortgage Payment per month |
|
|
Principal Amount |
Interest |
|
Total Payable |
Amortization |
Closing Cost Calculator
This data is for informational purposes only.
* A down payment of less than 20% is permitted only for first-time home buyers purchasing their principal residence. The minimum down payment required is 5% for the portion of the purchase price up to $500,000, and 10% for the portion between $500,000 and $1,500,000. For properties priced over $1,500,000, a minimum down payment of 20% is required.















































